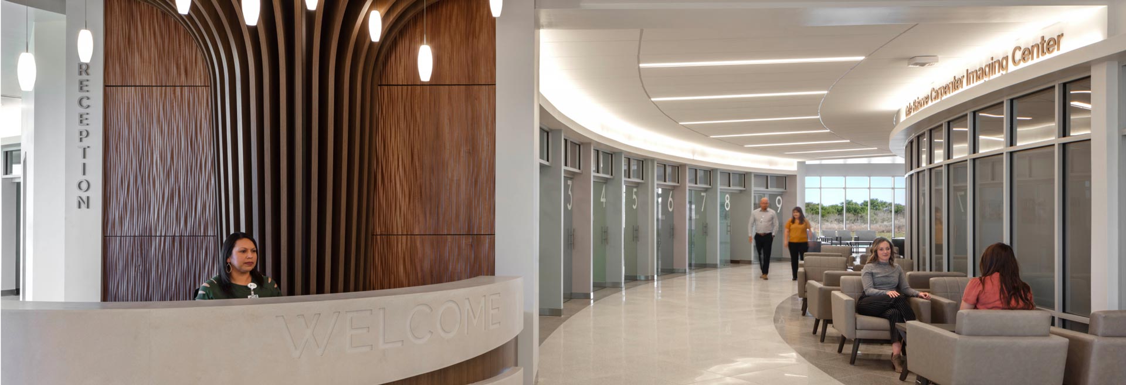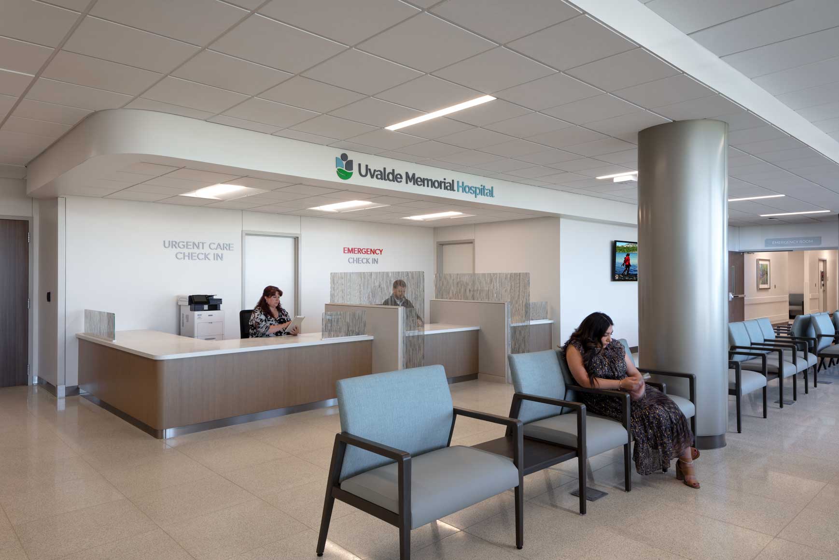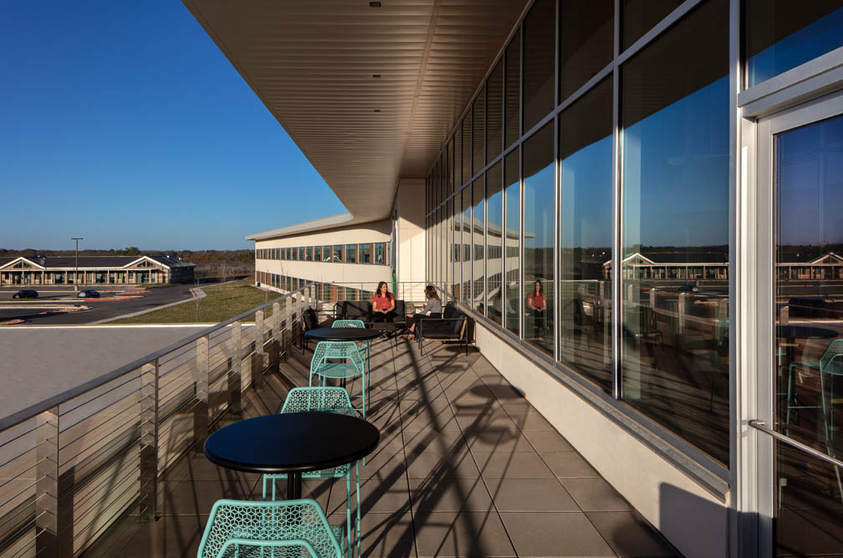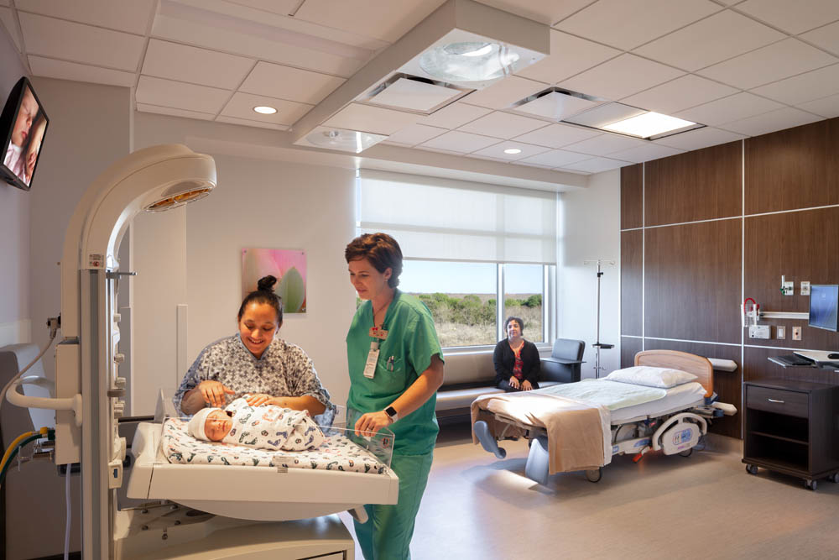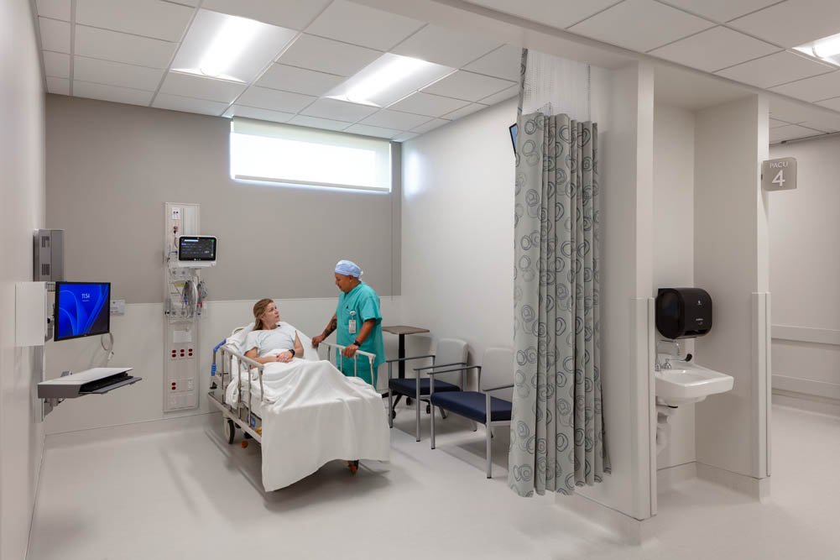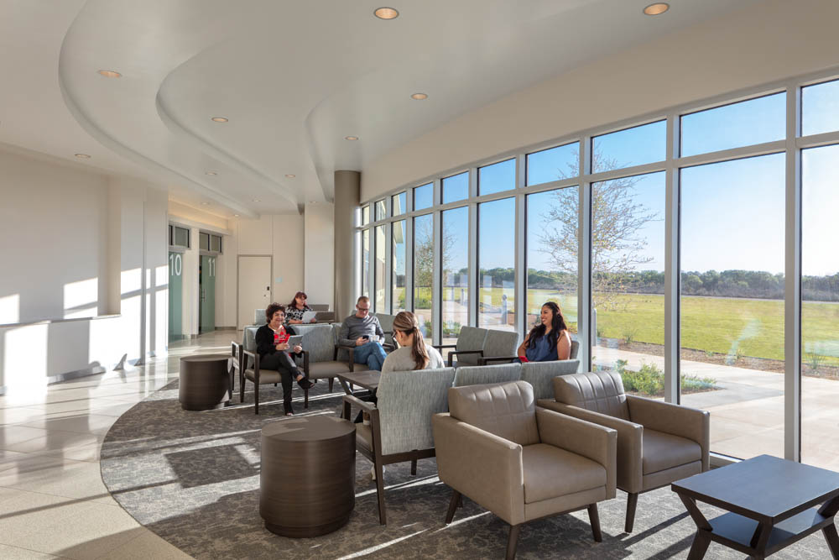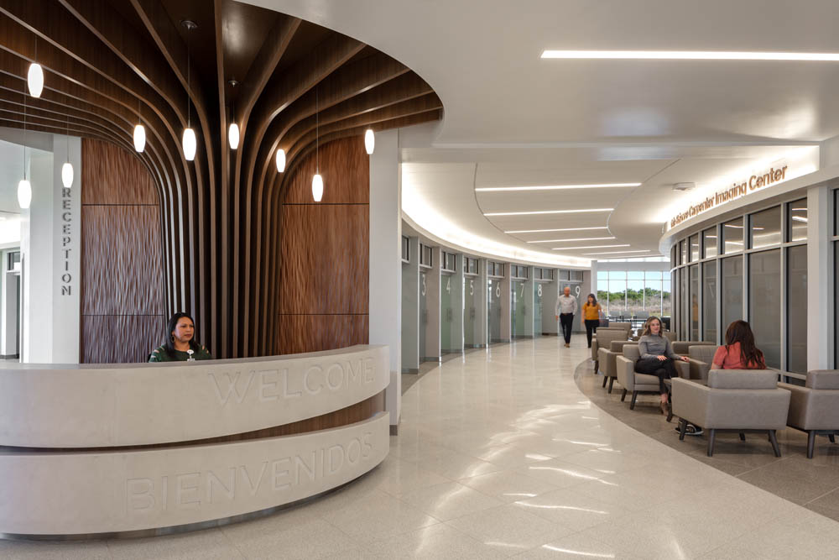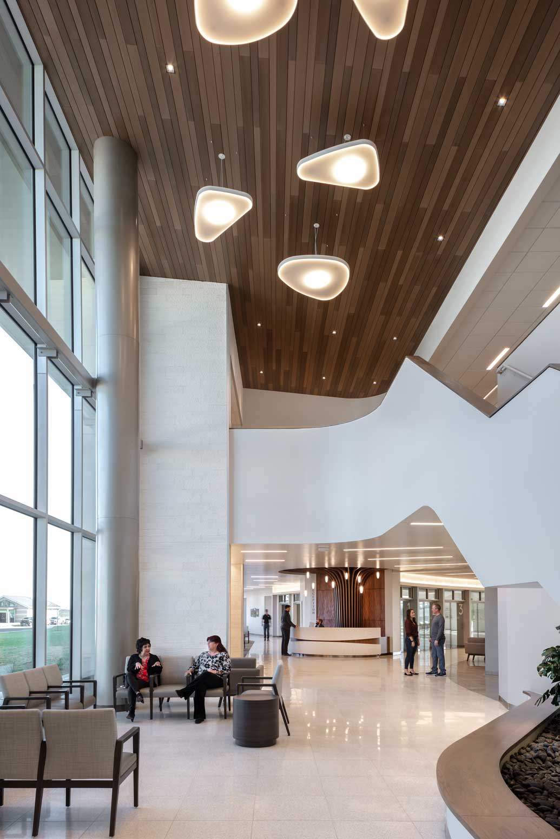Uvalde Memorial Hospital
“We functioned as full-service furniture consultants, specifiers and installers, working with the hospital’s architectural firm to understand what built-ins already existed and what additional furnishings were required.”
— Jennifer Baker, Project Designer
Location
Uvalde, Texas
Size
170,000 square feet
Industry
Healthcare
Featured Manufacturers
- Anova
- Blu Dot
- Coalesse
- Global Furniture Group
- Steelcase Health
- SitOnIt Seating
- Kwalu
- OFS
- Carolina
- Weiland
- Arcadia
- Freshcoast
- Loftwall
- KI
- AMQ by Steelcase
- Peter Pepper Products
Objectives
- Design and furnish newly constructed hospital
- Improve employee spaces with open design and ergonomic furnishings
- Create patient- and visitor-friendly spaces
Services
- Furniture Design Selection
- Project Management
- Furniture Installation and Move Coordination
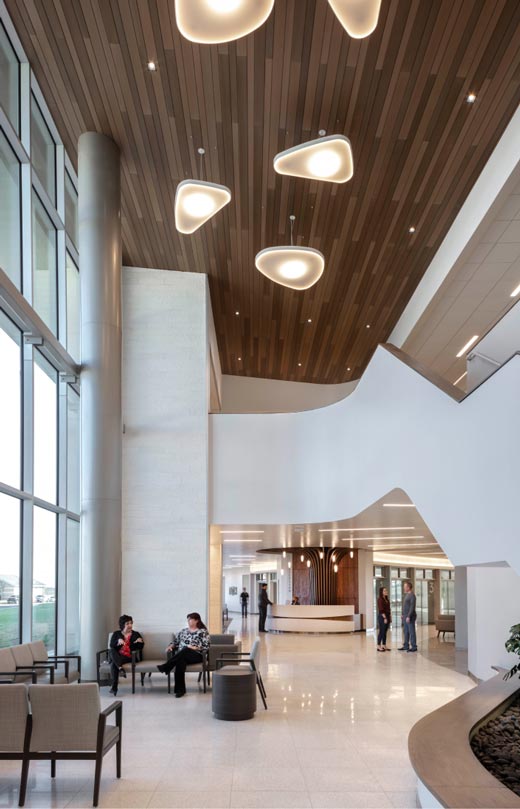
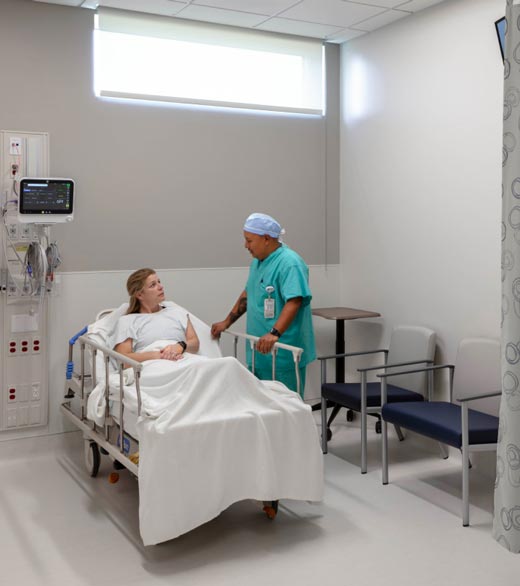
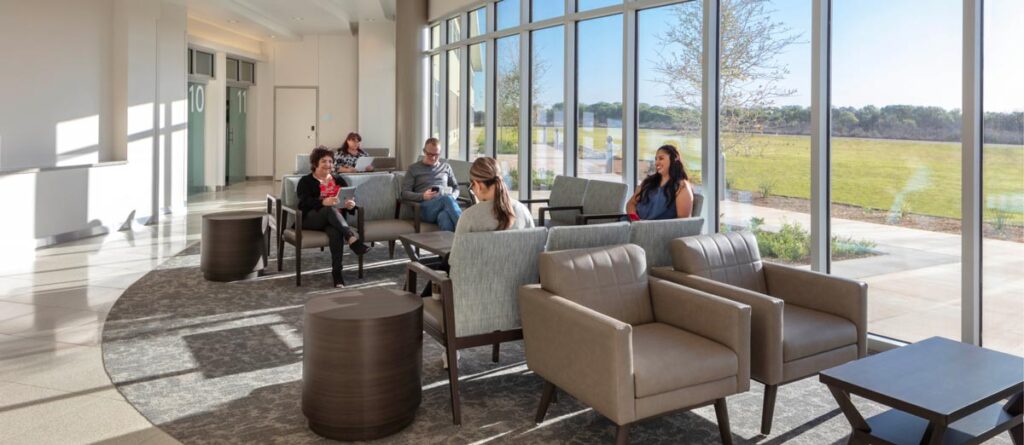
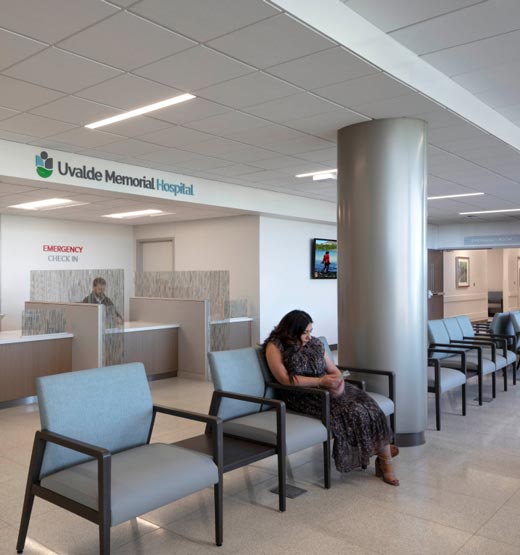
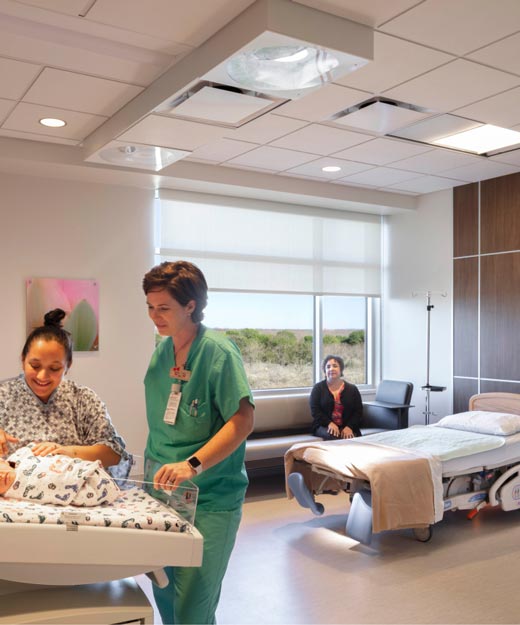
The Challenge
Originally built in the 1950s, Uvalde Memorial Hospital had grown into a critical access facility serving Uvalde and four surrounding counties. An entirely new hospital was built across from the old building, complete with multiple waiting rooms, patient-focused exam rooms and floor-to-ceiling windows with stunning views of the Texas Hill Country. McCoy Rockford’s challenge was to develop a complete furniture package to create a functional space that felt both fresh and timeless.
The Solution
Acting as furniture consultants, McCoy Rockford met with every department to assess the strengths and weaknesses of their spaces within the existing hospital — from cubicles and offices, to procedure rooms and patient rooms, to the cafeteria and chapel. After programming the hospital, we provided product options and typicals, then helped the client evaluate which products best suited the needs of patients, caregivers and staff. By performing fit tests, McCoy Rockford was able to help the client confirm that their selections worked harmoniously with the medical equipment these spaces required.
The Results
McCoy Rockford provided a robust set of services far exceeding simple specification verification, including programming, space planning, and finishings for the entire hospital. This project contributed much-needed upgrades to a vital institution, optimizing throughput and making the hospital more functional and comfortable for patients, visitors and employees.
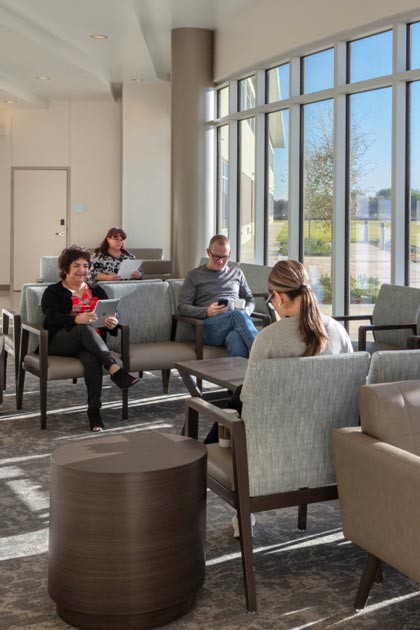
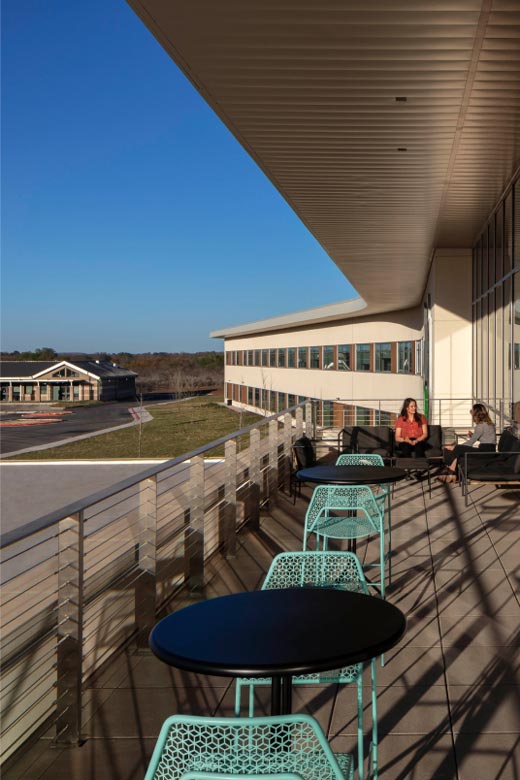
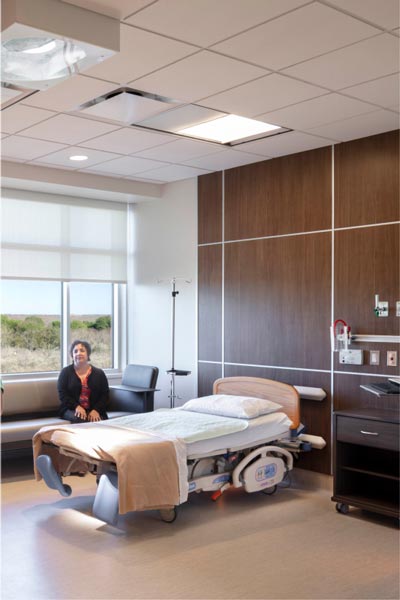
Dive deeper into the details
Want to learn more about this eco-conscious project? Check out the full case study.

