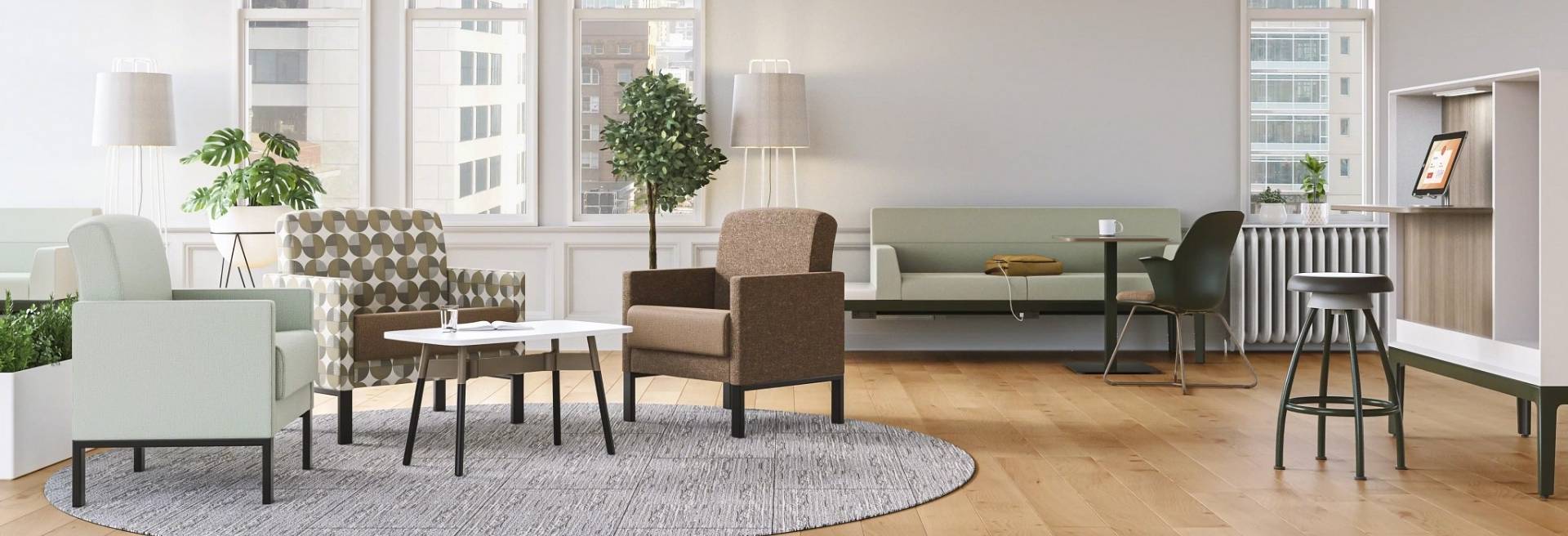There is a growing need for medical and behavioral health environments for children and adolescents in our country. Places that can provide holistic care and meet a variety of needs for all ranges of cases.
Regardless of diagnosis, healthcare experiences can cause additional anxiety. Waiting in a new space, the fear of the unknown, uncertainty of what will happen in the next room. Steelcase Health completed a new study to learn more about the needs of pediatric patients of 2022, identifying three specific needs:
- Engage curiosity in unfamiliar settings
- Create sensory experiences to reduce stress
- Design environments tailored to their abilities and ages
Pediatric health care space designs
To that end, the research helped Steelcase Health develop six design principles to help organizations and designers create pediatric healthcare spaces that work for the young patients inhabiting them.
- Encourage play and positive distraction. Easy-to-move furniture like chairs or stackable ottomans that can be rearranged to create mini spaces of their own work well.
- Design for a variety of ages. Some spaces need to accommodate children of all ages. Having a variety of zones tailored to different age groups and interests is important, too.
- Incorporate natural elements. Garden spaces, atriums and natural light can improve mood — and minimizes anxiety. If these elements can’t be incorporated, consider furnishings that mimic these natural elements.
- Create neighborhoods. Multiple smaller spaces rather than one large, open area can make patients and families feel more comfortable.
- Demonstrate safety. Reducing the spread of illness is still important and incorporate furniture elements to create separation can decrease uneasiness.
Be flexible. By choosing the right healthcare furniture and elements, an organization can adapt as their patients’ needs change. Ready to put this pediatric health care principles to use? Steelcase planning resources and waiting spaces gallery can inspire your next project.
What type of pediatric healthcare waiting space are you planning?
In hospitals and healthcare facilities, there are bound to be a variety of waiting areas, some larger and open and some smaller and private. Every space has its purpose and different advantages.
- Multi-Purpose: Welcoming, comfortable and flexible, this environment supports a variety of users. There is usually a collection of furniture and seating types to accommodate different activities.
- Extended Stay: These smaller spaces promote comfort and hospitality along with support for long-term personal device use for extended visits.
- Lounge: Larger, open areas with multiple flexible furniture arrangements in different vignettes help provide separation.
- Primary Care: Patients and families are often using this area, so furniture options for single patients or small groups are present. The arrangements are flexible, since some individuals will use the space for longer than others.
- Corridor: Steelcase calls this the “in-between” setting. It provides comfort and amenities to support different users for different purposes.
You can request the Steelcase Redefining Healthcare Spaces lookout or get in touch with McCoy Rockford who can navigate you through the many options and arrangements to consider.

