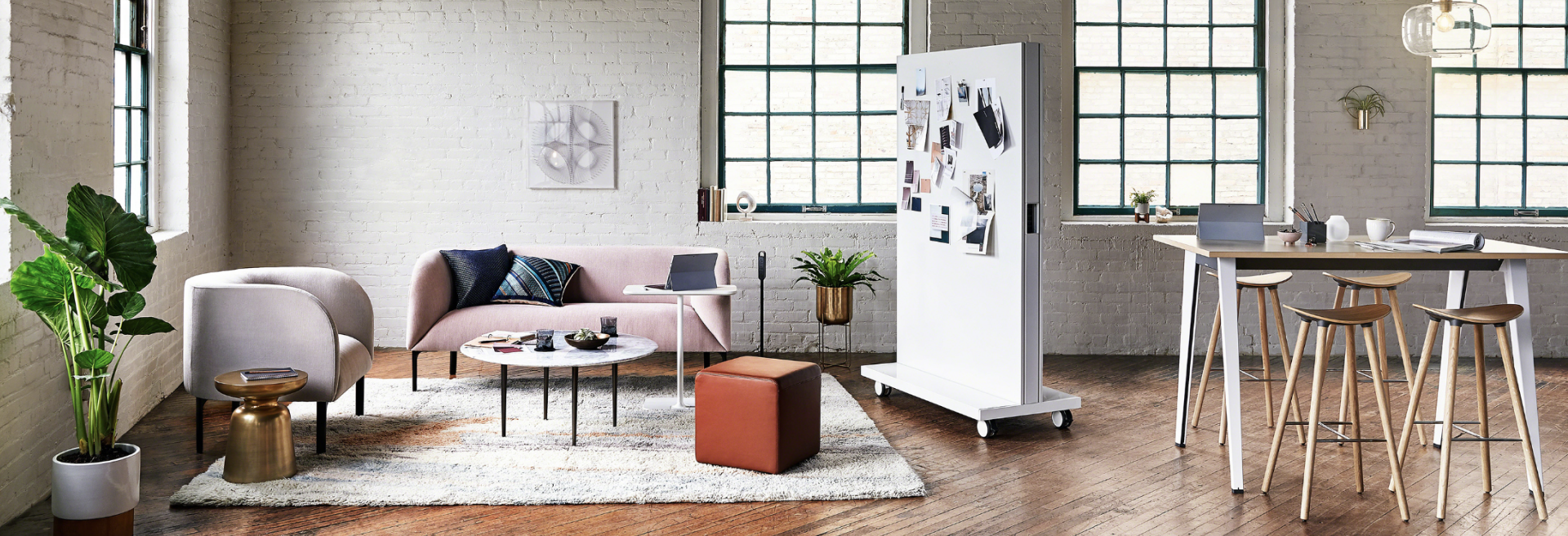Madison Andrews
Whether you’re hosting a company-wide party, connecting in a one-to-one conversation or leading a small brainstorm, you’re gathering for a reason. Flexible workplace design envisions a variety of purposes for coming together and creates configurations that can be adapted to suit all of them.
The key is thoughtful planning, as Priya Parker notes in The Art of Gathering: How We Meet And Why It Matters. “Gatherings crackle and flourish,” she writes, “when real thought goes into them, when (often invisible) structure is baked into them, and when a host has the curiosity, willingness, and generosity of spirit to try.”
In this article, we’ll explore some of the “invisible” structures that facilitate different types of convergences.
Expansive Spaces for Large-Scale Meetings
Open concept floor plans naturally lend themselves to flexible design. Within a large open space, you can create smaller zones dedicated to intimate gatherings while retaining the option for larger meetings and events.
At Silicon Labs, a semiconductor company headquartered in Austin, Texas, we capitalized upon the diverse possibilities inherent in open spaces. The center of the company’s building featured spacious areas in which to meet and collaborate. Spanning three floors, each meeting space was connected by a single steel staircase, creating continuity and flow throughout the building. McCoy Rockford outfitted communal areas with versatile furniture conducive to a range of connections — such as group trainings, company-wide meetings, parties and networking events.
The Astros Foundation & Chevron Center for Education & Golf offers another study in large-space design. The clients wanted a building that could serve multiple purposes: during the Houston Open, the center would be used for event-related gatherings; throughout the rest of the year, it was to serve as a site for various receptions and community education programs. Multiple open spaces within the center were outfitted to suit all of these purposes – as well as future uses the founders hadn’t yet envisioned.
Moveable, Multi-Use Furniture
The key to maximizing the potential of large open spaces? Flexible, moveable furniture. At the Astros Foundation & Chevron Center, for example, each gathering space was furnished with highly adaptable pieces. The center’s reception area featured rich leather chairs and benches that could be arranged to support small chats or large-scale events. “Locker rooms” were designed to accommodate the needs of golfers, but also doubled as classrooms thanks to multi-purpose side tables that also functioned as individual desks.
Smaller conference rooms within the Astros Foundation & Chevron Center were outfitted with multiple meeting types in mind. Verb rolling tables by Steelcase, for example, supported different learning modalities, encouraging seamless shifts between lecture, discussion and group work. Likewise, the backless, tiltable Steelcase Turnstone Buoy supported active learning in multiple positions and configurations.
Divisions for Smaller Interactions
Within expansive open spaces, it’s essential to incorporate structures that encourage smaller-scale gatherings. At WP Engine’s headquarters in Austin, Texas, roughly 50% of the 20,000 sq. ft. space is dedicated to unassigned workspaces and meeting areas. Lounge spaces throughout the building feature modular furniture arrangements perfect for groups of four to 10.
The Steelcase West Elm Work Belle Sofa, for example, offers the flexibility of a modular design, as well as a wide, channeled back that stands up to everyday use. Combined with small, moveable tables, this sofa is perfect for meeting with smaller teams or breaking away from large events for a private conversation.
In some cases, literal dividers can help to break up open spaces and invite smaller gatherings. The Hydra from OFS helps to create smaller meeting spaces while promoting wellness with its calming biophilic design. Similarly, the Kaleid collection of partitions offers a number of flexible configuration options, from biophilic planter walls to adjustable whiteboards for shared ideation.
Be Intentional
When designing with gatherings in mind, intentionality is key. It’s important to consider not only how a space will be used, but how it might be used. Imagining possible interactions will allow you to select and arrange products that can adapt to any gathering — from company-wide parties to first-quarter regroups.
Looking for design solutions that support all your gathering needs? Book a showroom tour at one of McCoy Rockford’s locations today.

